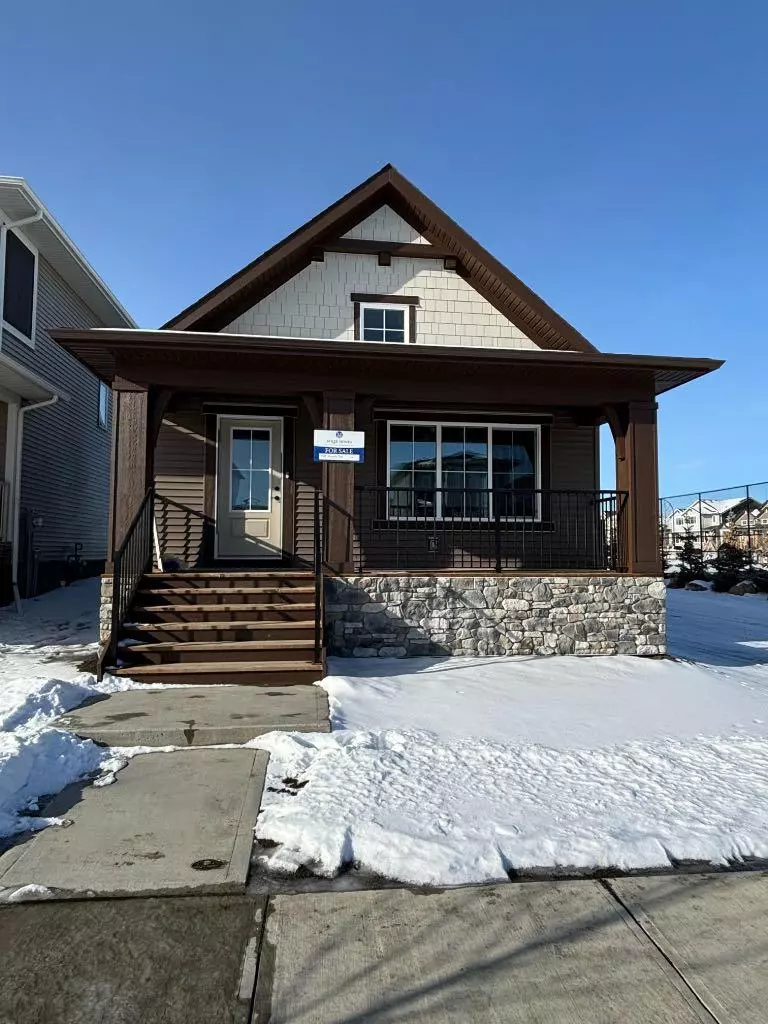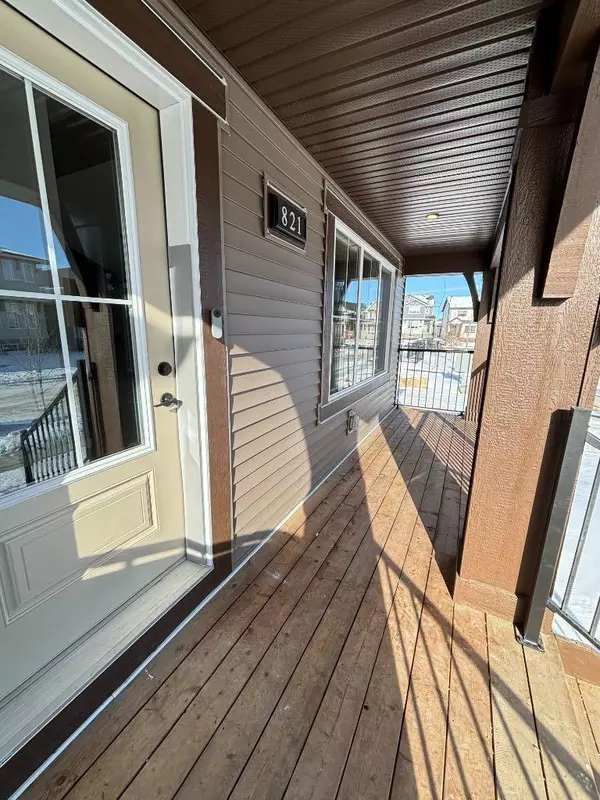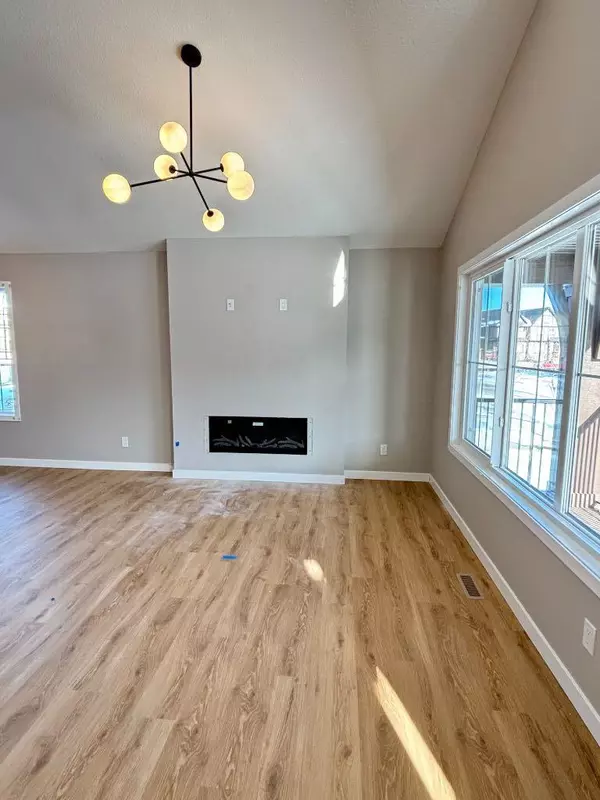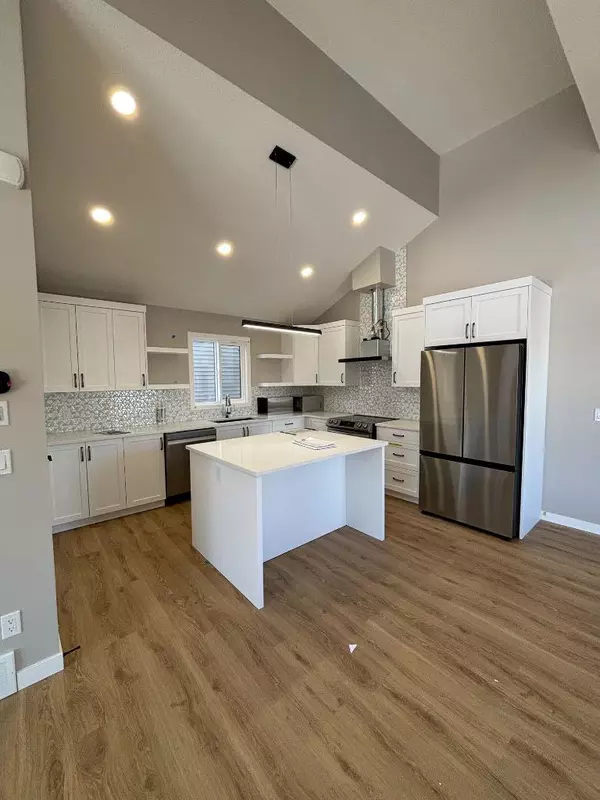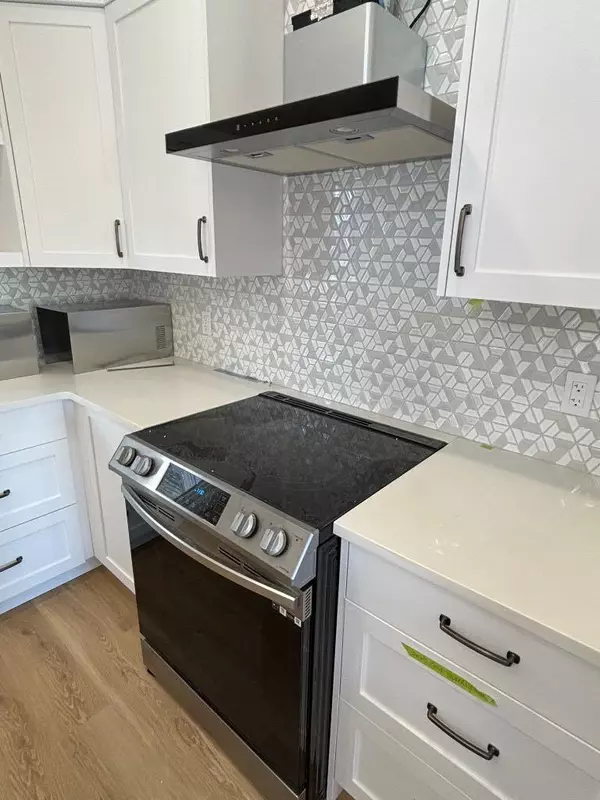$640,000
$640,000
For more information regarding the value of a property, please contact us for a free consultation.
3 Beds
3 Baths
1,144 SqFt
SOLD DATE : 05/02/2024
Key Details
Sold Price $640,000
Property Type Single Family Home
Sub Type Detached
Listing Status Sold
Purchase Type For Sale
Square Footage 1,144 sqft
Price per Sqft $559
Subdivision Coopers Crossing
MLS® Listing ID A2116400
Sold Date 05/02/24
Style 4 Level Split
Bedrooms 3
Full Baths 3
HOA Fees $4/ann
HOA Y/N 1
Originating Board Calgary
Year Built 2023
Annual Tax Amount $897
Tax Year 2023
Lot Size 3,700 Sqft
Acres 0.08
Property Description
Welcome to our custom 4 level split better known as the Dunluce! Providing ample living space over three fully developed levels with minimal stairs. This beautifully crafted home offers over 1700 sq.ft of finished space and multiple areas of the home to relax or host your favourite guest. The timeless design comes with 3 large bedrooms and 3 full bathrooms, high end finishes, great appliance selections, triple glaze windows, high efficiency furnace, water tank, and so much room for storage! Another great feature about this home is that it's next to a park, the home is situated on a large corner lot with so much natural light complimenting all aspects of this one of a kind property. Don't miss out on one of the last opportunities to get a brand new home in Coopers Crossing.
Location
State AB
County Airdrie
Zoning R1-L
Direction E
Rooms
Other Rooms 1
Basement Full, Unfinished
Interior
Interior Features Bathroom Rough-in, Breakfast Bar, Closet Organizers, Double Vanity, High Ceilings, Kitchen Island, No Animal Home, No Smoking Home, Open Floorplan, Pantry, Quartz Counters, Vaulted Ceiling(s), Vinyl Windows, Walk-In Closet(s)
Heating High Efficiency, Forced Air
Cooling None
Flooring Carpet, Linoleum, Vinyl Plank
Fireplaces Number 1
Fireplaces Type Electric
Appliance Dishwasher, Electric Stove, Microwave, Range Hood, Refrigerator
Laundry In Unit, Lower Level
Exterior
Parking Features Off Street, Parking Pad
Garage Spaces 2.0
Garage Description Off Street, Parking Pad
Fence None
Community Features Park, Playground, Schools Nearby, Shopping Nearby, Sidewalks, Street Lights, Walking/Bike Paths
Amenities Available Other
Roof Type Asphalt Shingle
Porch Front Porch, Porch
Lot Frontage 32.75
Exposure E,W
Total Parking Spaces 3
Building
Lot Description Back Lane, Back Yard, Backs on to Park/Green Space, Corner Lot, Front Yard, Level, Rectangular Lot
Foundation Poured Concrete
Architectural Style 4 Level Split
Level or Stories 4 Level Split
Structure Type Cedar,Concrete,Manufactured Floor Joist,Mixed,Post & Beam,Stone,Vinyl Siding,Wood Frame
New Construction 1
Others
Restrictions None Known
Tax ID 84581218
Ownership Private
Read Less Info
Want to know what your home might be worth? Contact us for a FREE valuation!

Our team is ready to help you sell your home for the highest possible price ASAP

"My job is to find and attract mastery-based agents to the office, protect the culture, and make sure everyone is happy! "


